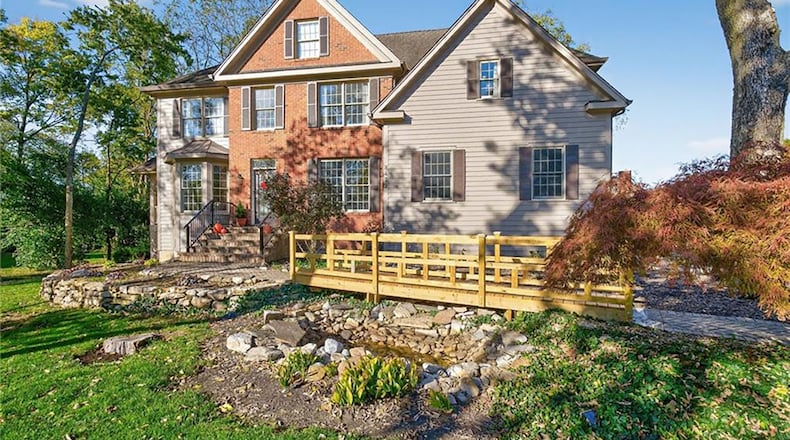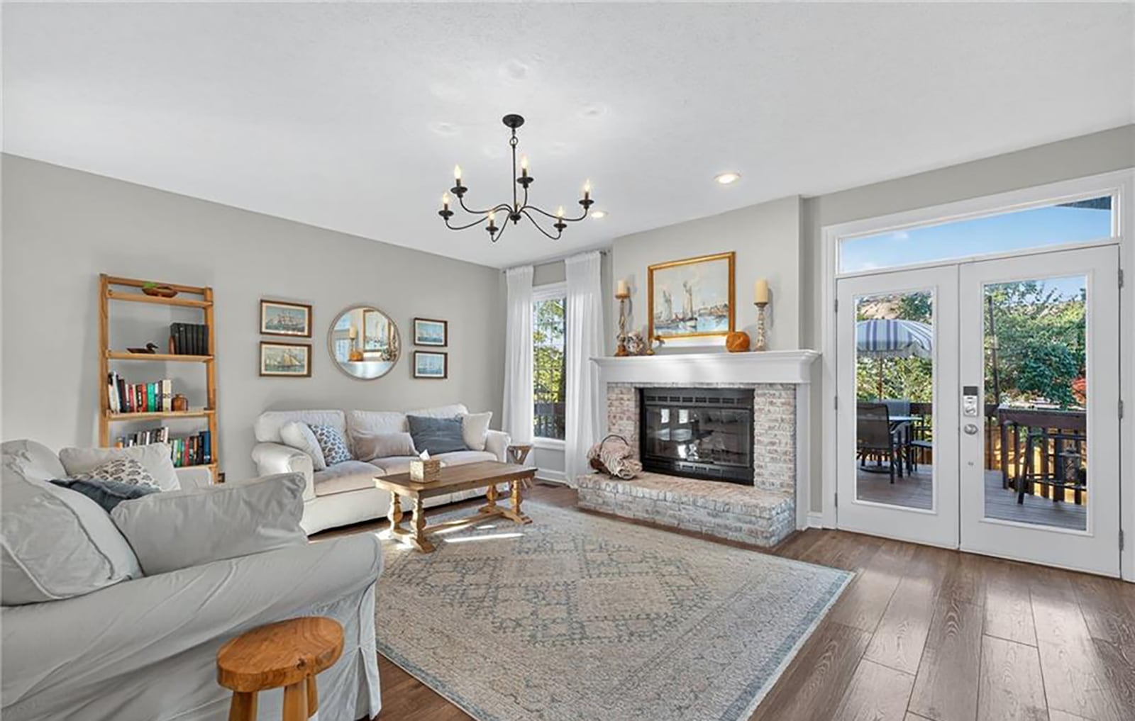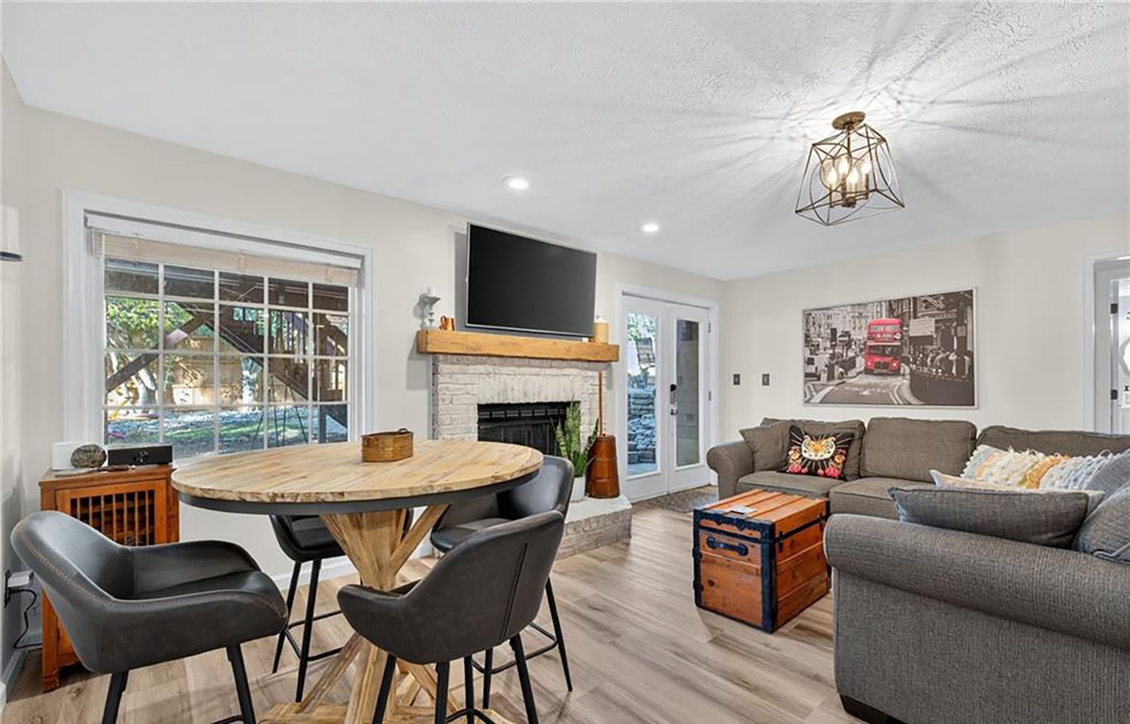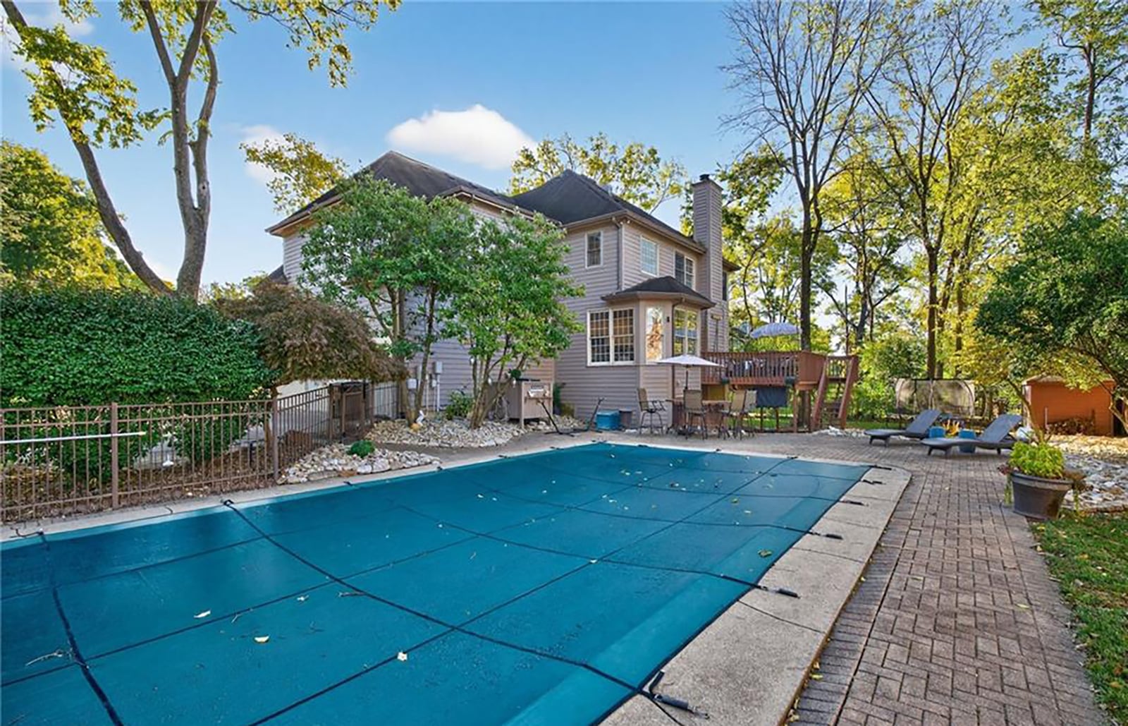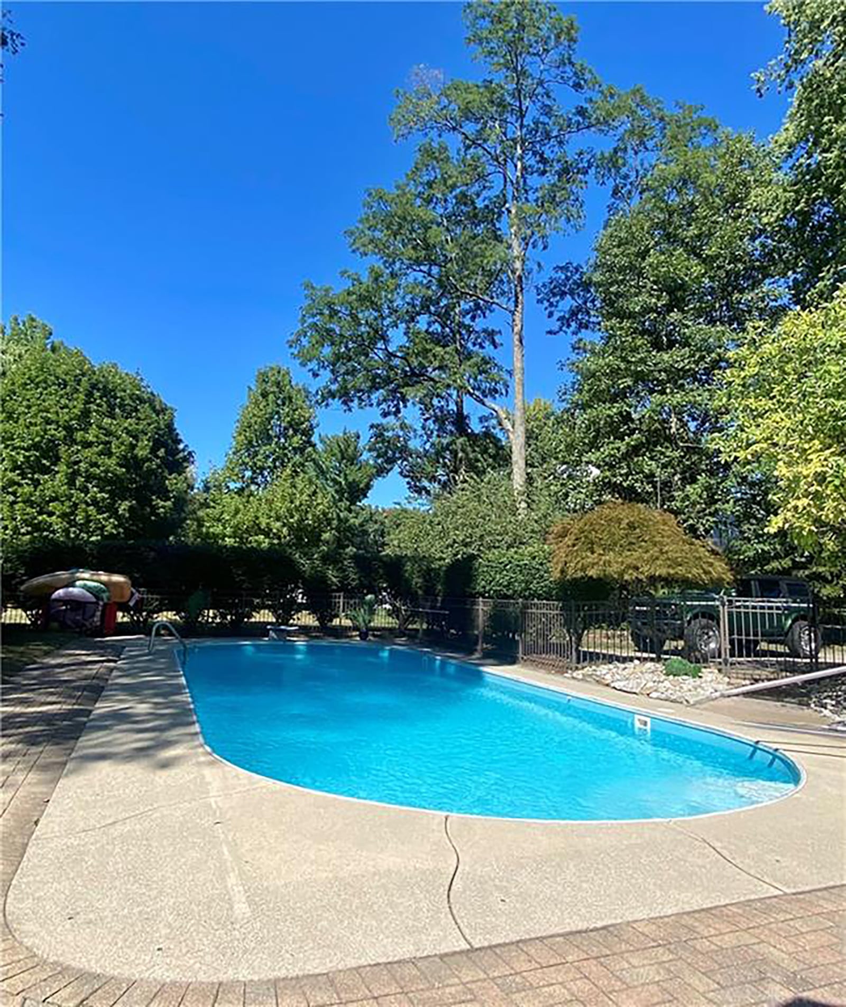Inside, the two-story foyer has hardwood flooring, a window near the ceiling and a decorative chandelier. There is a guest closet off the foyer. To the right is a flex room, currently being used as a playroom. It has hardwood flooring and a ceiling light. To the left is a home office. It has hardwood flooring, a bay window and crown molding.
Off the foyer is a half bathroom with a pedestal sink and tile flooring. At the back of the home is a living room. It has hardwood flooring, a decorative chandelier and a brick fireplace with wood mantel and raised hearth. Exterior doors open to the elevated rear deck.
Off the living room is the kitchen and dining room. The dining area has hardwood flooring, a bay window and decorative chandelier. The kitchen has white wood cabinets, granite countertops and a tile backsplash. It has recessed lighting and hardwood flooring.
Appliances include a French door refrigerator, range, microwave and dishwasher. There is a laundry room off the kitchen with cabinets and a sink.
Carpeted steps off the foyer lead to the second floor and four bedrooms, including the primary bedroom suite. The primary bedroom has a double tray ceiling, ceiling fan and carpet. The ensuite bathroom has tile flooring, a double vanity with makeup area, a jacuzzi tub and walk in shower.
There is a walk-in closet with carpeting.
Three additional bedrooms on this level all have carpeting and ceiling fixtures. One has its own ensuite bathroom with tile flooring, a walk-in closet and a tub/shower combination. The other bathroom is Jack and Jill style with vanities connected to each bedroom.
Both of these bedrooms have their own walk-in closets. There is also a shared tub/shower combination.
The finished walk out basement has a recreation room with LVP flooring and a stone fireplace with wood mantel. It has recessed lighting and a decorative ceiling light. French doors walk out to the pool area. There is a wet bar with recessed lighting and bar seating.
There is a bedroom with egress window, a ceiling fan, a closet and carpeting. There is also a full bathroom on this level with a walk-in shower with glass doors and a vanity.
There is an additional flex room with carpeting and a ceiling light and a walk-in storage closet and an unfinished storage area.
Outside the main level covered deck has wood railings and a ceiling fan. The inground pool has a diving board and concrete surrounding it and brick pavers on the outside.
The upper-level deck steps down to the pool area and also has an uncovered section. The pool area is surrounded by a metal fence and there is also a wood privacy fence at the side.
The home sits on a half-acre lot and it has 3,498-square feet of finished space. Updates include flooring throughout the first floor, updated half bath and laundry room on the first floor and flooring in the finished basement. A new roof is being installed.
MORE DETAILS
Price: $629,000
Contact: Austin Castro, Coldwell Banker Heritage, 937-974-9226, austin@austinRcastro.com
About the Author

